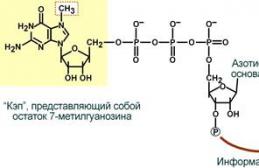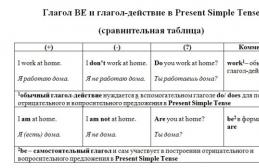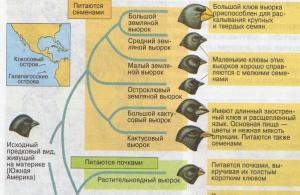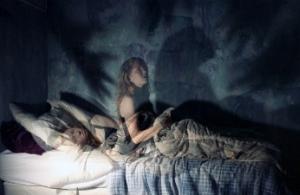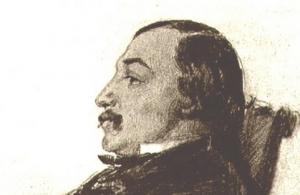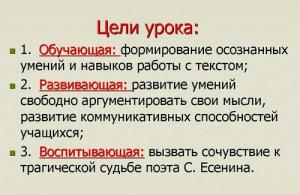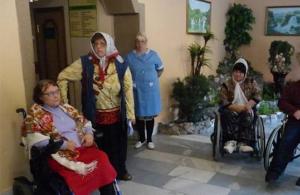Our country is rich in forest resources, which has led to the widespread use of lumber in construction. This material has a number of advantages, such as manufacturability, ease of processing, and positive effects on human health. Individual project estate, designed by a professional architect in the Russian style and implemented by highly qualified craftsmen, will organically fit into.
The lower level of the building is often a multifunctional structure, which is also the base. Here, in addition to the garage box, there is a shower, a bathroom and a real bathhouse or sauna.
Currently, there is an increased interest in traditional Russian architecture in our country. Original volumetric-spatial solutions are embodied in buildings reminiscent of ancient merchant or noble mansions. Individual and standard designs of wooden estates are becoming increasingly popular among representatives of almost all social groups.

Architectural bureaus offer many options, ranging from inexpensive low-budget buildings to luxury buildings. , which is quite enough to accommodate the following premises on the ground floor:
- living room with a working fireplace made of natural stone;
- a large dining room next to the kitchen, which is equipped with everything necessary;
- bathroom with jacuzzi, shower and other modern plumbing equipment.

The second floor is intended for work and rest, it provides:
- bedrooms for good sleep;
- children's room or any other room for rest and relaxation;
- additional bathroom so you don't have to constantly go downstairs.
For the convenience of permanent and temporary residents, this level has a well-equipped bathroom and a convenient toilet. Inward sloping walls with specially designed skylights give the rooms on the second floor a special charm. This design approach allows for the fullest use of the entire internal volume of the building with the minimum possible total height of the house.
Read also
Projects of villas and mansions

Movement between floors takes place via internal staircases specially designed for this purpose. The steps are made of hardwood and treated with a special wear-resistant colorless varnish. The base of the staircase is made of rolled metal with extensive use of electric arc welding, which gives it high mechanical strength. At the same time, the supporting structure is installed secretly and is not visible from the outside.
Foundation and foundation of estates
A country house made in the traditional Russian style is characterized by solidity and reliability. This is expressed in the use of one of the most durable modern building materials for the lower level - monolithic reinforced concrete. To accurately follow the chosen architectural concept and create an organic look, natural stone is used for cladding the foundation.

The combination of natural wood and wild stone gives the building a special charm. At the same time, the materials used, while maintaining authenticity, were subjected to serious processing using innovative technologies. This made it possible to give the raw materials a more perfect form, adapted for construction work.

Cast together with walls and ceilings. All elements of the structure are reinforced with steel or fiberglass rods. The monolithic structure has high mechanical strength and resistance to external influences. To protect the base from moisture contained in the adjacent soil masses, a set of waterproofing measures is carried out.
To reduce heat loss through monolithic walls, they are made using extruded polystyrene foam or polyurethane foam. The use of materials can significantly increase the energy efficiency of a building and significantly reduce the costs of its maintenance in general and heating of suburban housing in particular.

Materials for building a log house
Russian architects were famous for their skill and ability to build architectural ensembles from wood. Multi-tiered buildings with complex transitions consist of several simple log buildings combined into a single structure. As the main building material For a country house, logs that have been processed using special equipment are used.

During the rounding process, the material is given the correct geometric shape, which greatly simplifies the work of builders and appearance buildings. The raw materials used are logs of freshly sawn coniferous trees such as pine or cedar. Wood of the first type is more accessible to the general consumer, primarily in terms of cost.
The best characteristics have wood that grows in northern regions Siberia, Karelia and Pomerania. When choosing a material for building a country house, you should never skimp on its quality. It is recommended to have a qualified professional inspect the rounded logs offered by suppliers. The forest must meet the requirements of national and international quality standards.
In our catalog, house designs in the Russian estate style take pride of place. This is explained by the growing interest in log housing construction, and logically leads to the revival of half-forgotten elements of ancient Russian architecture. Our ancestors knew how to create fabulous masterpieces from wood.
Despite the absolute external dissimilarity of each house in the catalog, they can still be divided into two large groups. One includes projects of classic Russian manor houses, the second includes ethnic stylizations such as “fairytale mansions”.
Russian style estate project
This concept usually includes a traditional, often one-story, residential building, or rather, a complex of wooden buildings along with a bathhouse, an outbuilding, a fence and a gate, forming an entire “yard.” IN modern projects Several techniques of traditional Russian architecture are used.
- Log houses can be assembled from logs of different diameters, laid “butt to top”.
- Multi-tiered roofs of various shapes - “chest”, acute-angled, 4-pitch.
- The gables are made from the same logs as the walls - there is a feeling that they stand “by themselves”, without any support (“males”).
- Characteristic are peculiar “bay windows” - half of a hexagonal “drum” protruding beyond the wall.
- Wood carving - business card Houses. The porch, platbands, and overhanging edges of the roof are richly decorated with figured elements.
- Open galleries“gulbishchas”, small cozy balconies - supported on carved wooden columns.
A characteristic feature of Russian houses is individuality. Each of them is unique, expressing the taste and wealth of the owners of the house. In a modern interpretation, a cottage can be built from brick in the Russian style, or with combined stone walls. The combination of materials of different textures gives the building a new look, while maintaining all the charm of a wooden frame.
Traditional house in Russian Terem style
The first wave of interest in medieval Russian architecture arose in the 19th century, and the “pseudo-Russian style” arose on its crest. Of the house designs of Russian architects of that period, the works of Ivan Ropet, who built many “mansions” with multi-tiered turrets and carved patterns, have survived. Among the techniques of the 18th century, two stand out that could give wooden house especially the "fairytale view".
- Russian chalet is a building with a log house that expands upward due to a gradual increase in the output of crowns (“falling”). They formed a cornice on which the roof was laid, the overhangs of which could be significantly increased. Nowadays this is a rare technique; modern houses of this type are rather a stylization on the theme of a chalet.
- A log house “in the oglo” is a connection of logs in the corners of a log house with the remainder (remember the house of “Baba Yaga”). The project of a tower in the Old Russian style in our catalog includes such rare elements: figured columns with carvings, a hexagonal glazed “lantern”.
All house designs developed by us in the Russian estate style are accompanied by a full package of architectural and constructive solutions. The attached specification of materials facilitates the work of builders and ensures that the building being constructed complies with the technical plan.
What is an estate in understanding modern man? This is, first of all, the privilege of the noble class. V.I. Dahl gave a good definition in his dictionary: an estate is “a version of a manor’s house in a village, having all the amenities, a garden, a vegetable garden and others.” Many of us associate the image of the estate with Arkhangelsk, Kuskovo, Peterhof, Pavlovsky.
Modern trends dictate how society perceives an estate not so much as an architectural cultural monument, but also popular modern look private properties.
Modern large house plans: features
Projects of elite houses and cottages are experiencing significant changes in their perception, dictating the latest trends in the development of the suburban real estate market. More and more often special attention pay attention to the landscape of the territory, its size and design. Projects of large houses, villas, mansions require careful study of architectural styles, harmonization of the complex of buildings with environment. This direction in the architecture of private housing construction is based on the concept of “family nest”, family and surname, which have great value in our world and oblige us to preserve the history of the family; home, acting as a symbolic concept.
Architectural designs of luxury houses by the Z500 company, which can be purchased at the average market price, are selected in strict accordance with these concepts. Project plans for large houses and luxury mansions impress with the variety of architectural trends, variability of elements, styles and original techniques decoration. The layout of large house projects was created by architects for each house in this section with special diligence, providing both future owners and their guests with the best level of comfort.
This section contains projects of large mansions and cottages with an area of 250-300 m2. It was this geometric characteristic that became the criterion for selecting such houses. If you need large houses with an area exceeding 300 m2, pay attention to the “Mansions” section of the catalog, which was replenished with new projects in 2017
Layout of large houses: additional services
Projects in this section are characterized by spacious areas for relaxation in the form of bright terraces and balconies, giving all buildings a special chic. You can host guest receptions and home-cooked dinners in the fresh air.
Typical and original designs of luxury houses, sketches of which, videos and diagrams are posted in this section, represent the widest palette of stylistic and architectural diversity. Elite residential buildings of modern high-tech class and classics of noble imperial Russia coexist here.
Because we realize that finished project Since a house of 250 sq. m cannot always fully reflect the customer’s needs, we have provided the opportunity to order the “” service for an additional cost. Architects and designers are ready to change the design of a large house in terms of the geometric dimensions of the house, its layout, changing the number of floors, organizing the basement, and others. Large houses can also be created. We also offer alternative methods of ventilation, heating and floor heating.
In order for your large home to fully correspond to the breadth of this concept, we have provided the services "" and "". If you supplement these sections with projects, then large houses (photos, sketches, diagrams and drawings can be viewed in this section) and mansions will become an example of sophistication and harmony of exterior design, interior decoration and the surrounding landscape. The addition “ ” allows you to calculate the basis for the cost estimate for the turnkey project.
We wish you to find a large house project that suits you in our collection!
See a selection of visualizations of projects from 250 m2:
The estate, in the understanding of this word familiar to modern people, is associated primarily with the noble class. According to the dictionary of V.I. Dalia, estate- "the master's house in the village with all the tending, a garden, a vegetable garden and so on." For most of us, images of Peterhof, Kuskov, Pavlovsk, Arkhangelsk and other country royal residences and houses of the large noble aristocracy immediately come to mind. But the etymology of the word gives us a broader understanding of it. In the old days, there were a lot of synonyms for the word estate, which had a similar meaning - estate, estate, estate, estate. All of them come from the root - usad, which has the meaning of a designated place, a designated area, a place where they were seated, but in to a greater extent- the meaning of habitable, mastered.
Currently, interest in the estate not only as a monument of history and culture has become actualized. The very phenomenon of “estate culture” is gradually becoming a reality of modern life.
Nowadays, among the wealthiest part of our fellow citizens, there has been a departure from the stereotypes of the 90s; standard cottages on Rublyovka are going out of fashion. The concept of a historical estate is becoming increasingly popular.
The development trend of the suburban real estate market confirms changes in the psychology and perception of the elite of a country house: more attention has been paid to the size of the territory and its landscape arrangement, choice architectural style and a harmonious combination of buildings with the surrounding nature. The concept of family, surname and “family nest” is becoming increasingly valuable; a need is being formed to have one’s own history, one’s own home, not only as a place of residence, but also as a kind of symbolic concept.
The estate is simple and aristocratic
House projects series "Russian estate" Parthenon companies fully comply with this laconic definition. The architecture of the buildings, despite the apparent simplicity of its forms, impresses with its variety of proportions, variations in styles and corresponding decorative design. Internal layout Each project is thought out in every detail, which implies a comfortable life for both the occupants of the house and the guests.
Project of a house with a swimming pool and sauna KI 511-2
The appearance of the mansion impresses with its power and solemnity. The color scheme of the facade decoration is strict, however, the building’s unusual light-colored base and the same window frames, the contour of the cornices and the corner curbs prevent the building from being heavy and gloomy. Windows of various shapes give the house a special charm: arched, rectangular, round attic. The staircase portal and balcony with a classic balustrade fit harmoniously into the overall style of the building. The internal layout matches the external form. The premises on all floors are spacious, conveniently located for ordinary life home owners and guests. The presence of a swimming pool, sauna and gym implies a special style and culture of life. A special feeling of elegance is given by the very beautifully shaped internal staircases, as well as the soft oval lines of the terrace and balconies.
Manor house project YAI 401-6

The project is amazingly elegant. The classic proportions of the building acquired sophistication thanks to elements of the Art Nouveau style in the design of the windows. The color scheme of the building's façade and window frames is the same, which is very important for a complete feeling of lightness and harmony. Interior space it is planned very comfortably not only for the home owners to live in, but also for receiving guests. The Art Nouveau style, set in the exterior design of the building, is very successfully introduced inside the room by the shape of the staircase and hall. Also a very important part of the architectural design of the mansion in the “Russian estate” style are the open terraces on two floors of the building.
Project of a comfortable house with a garage for 2 cars KI 675-1

Strict mansion in classic style, perfectly resolved in color scheme. Gives elegance and lightness to the building white corner curbs of the first floor, corner columns of the second floor and window frames of the entire building. The roof of the mansion with flowing levels and skylights attracts with its uniqueness. The house has everything a modern family needs for a comfortable life outside the city. Particularly noteworthy are the guest block with a separate kitchen, bathroom and room on the second floor, a health complex with a sauna in the attic and an attached garage for two cars on the ground floor of the house. But these are not all the features of this country house project.
Project of a house with a swimming pool, sauna and winter garden KI 474-2

The project is impressively light architectural forms, smoothly flowing roof lines, a variety of window shapes, and an excellent color scheme. It seems that you see the house from very good fairy tale. The interior space is surprisingly harmoniously planned into functional areas, and the living room, terrace and pool connected together with exits to the winter garden make the project unique.
Manor house project KI 836-6

Beautiful example of a classic Russian country estate house. The power, elegance, sophistication of the decorative and color design of the building suggest a very high culture of life of its inhabitants. The interior layout is well thought out. Very important elements of the architectural design are the mirrored bay windows: on the left side of the first floor there is a recreation room, and on the right side there is a living room on the first floor and a library on the second floor. The project is also very attractive due to the presence of a swimming pool with access to an open veranda.

