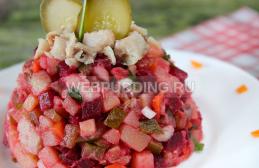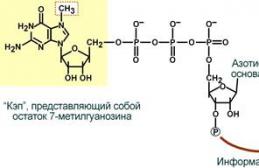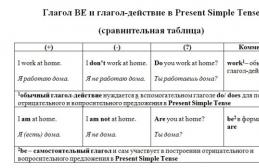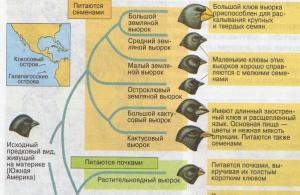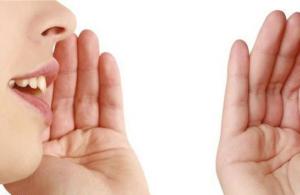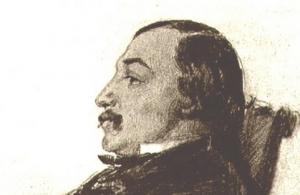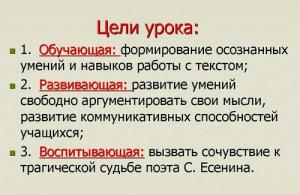A part of a part that has a specific purpose is called a part element.
Any detail can be represented as a set of elements grouped in a certain way into one whole. The elements of the part are chamfers, grooves, holes, keyways, fillets, grooves, flats, threads, shoulders, etc. (Fig. 1).
Structural and technological elements are diverse. The shape and material of each part element are determined by the functions it performs.
The shapes of parts as a whole and in individual elements must be rational and technologically advanced, i.e. must be formed by a combination of elementary geometric bodies that require a minimum number of simple production operations for the manufacture and processing of their surface.
The structural elements of a part ensure that the part performs its operational functions.
In addition to structural elements, many parts contain technological elements. They can act as part supports during processing (center holes), provide ease of assembly of parts (chamfers, grooves), and create the possibility of free tool exit, for example, when cutting threads or gear teeth.
Part elements are divided into simple and complex. The shape of a simple element is formed by a compartment of one surface. The shapes of simple elements often coincide with the shapes of basic geometric bodies. The image of a complex element is formed from several simple elements.
Examples of simple elements include a cylinder, cone, plane, sphere, torus; complex - center holes, keyways, T-shaped grooves (Fig. 2 a, b), etc.

Elements of parts can be divided into single and group (repeating). An example of a single element is the hub of a gear, and a group of elements is its teeth. The hub in the drawing is designated without simplification, the teeth are designated conventionally by the circles of protrusions da, depressions df and pitch diameter d (Fig. 3).
Another example would be a plate with a group of holes. The plate is depicted as a whole, and of all the holes it is allowed to depict one, indicating the size and number of identical holes, the location of the rest is marked with axial lines (Fig. 4).
Part elements can be divided into standard and non-standard. Standard elements have standard images and sizes. At-
measures of standard elements are keyways, chamfers, grooves, center holes, etc.; non-standard - bosses, flats, etc.
In addition to constructive and technological elements details may contain information elements, for example: signs, signposts. They are made in the form of individual parts or in the form of protrusions or depressions on the surfaces of parts. Information elements on details are depicted accurately, without simplifications (Fig. 5).

In assembly and general arrangement drawings, information elements may be depicted in a simplified manner as an outline of the elements to show their relative positions.

2.1. Elements of parts such as bodies of rotation Chamfers - conical elements that dull sharp cuts
Mock parts are used to ensure the assembly process (Fig. 1), protect hands from cuts (safety requirements), etc.
The dimensions of the chamfers and the rules for their depiction in the drawings are standardized. According to GOST 2.307 - 68, the dimensions of the chamfers are applied as shown in Fig. 6. The size of the chamfer leg is selected, according to GOST 10948 - 64, from the following series of numbers: 0.1; (0.12); 0.16; (0.2); 0.25; (0.3); 0.4; (0.5); 0.6; (0.8); 1; (1,2); 1.6; (2); 2.5; (3); 4; (5) etc. up to 250 mm. Sizes without brackets are preferred. Sometimes chamfers are replaced with fillets; the radii of the fillets are equal to the leg.
Flats are made on shafts, axles, etc. in the form of platforms parallel to the axis of rotation, mainly to prevent rotation of parts during assembly
Shoulders. On shafts and axles, thrust collars (ledges) are often used, the ends of which rest against the parts mounted on the shaft. To improve the quality

Each connection on the shaft makes a fillet with a radius smaller than the radius of the fillet of the mounted part, or they make a groove on the shaft in this place for the exit of the grinding wheel, and a chamfer on the mounted part (Fig. 7).
Rice. 8 Grooves (grooves) are used to install locking parts in them,
sealing gaskets (Fig. 8), exit of cutting tools, for example, when grinding the outer cylindrical surface (Fig. 1). To avoid the formation of a thread run x having an incomplete profile (Fig. 9a, d), external (Fig. 9c) or internal (Fig. 9e) grooves are made on the parts before cutting threads. Dimensions of runoff x, undercut a (Fig. 9b, d), shape and dimensions of grooves for

thread exits of various types are established by GOST 27148 - 86. The appendix provides the relevant data.
Corrugation is performed on the surfaces of parts so that they do not slip in the hands when turning. According to GOST 21474 - 75, the drawings indicate the type of corrugation (straight, mesh), its pitch (0.5; 0.6; 0.8; 1.0; 1.2; 1.6; 2.0) and number GOST (Fig. 10).
Center hole. When processing or testing parts such as bodies of rotation, the center holes of the part include the centers of the machine or fixture on which the part is mounted. Center holes are made and designated in accordance with GOST 14034 - 74 (Fig. 11a). If the center holes in the finished product are unacceptable, then apply the sign shown in Fig. 11b.
- " onclick="window.open(this.href," win2 return false >Print
Graphic representation of parts made of thin sheet metal and wire
Parts made of thin sheet metal and wire are depicted as technical drawing, drawing, sketch. Drawings of several products are shown in the pictures below.
Hole diameter rings are indicated by the sign Ø (see picture on the right). The number next to this sign indicates the diameter of the hole in millimeters. If there are several holes of the same diameter nearby, then in the drawing, above the extension line (starting at one of the holes), the number of holes and their diameter are written.
Part thickness made of thin sheet metal in the drawing is indicated by the letter S, A the number placed immediately after the letter is the thickness of the part in millimeters.

Radius denoted by a sign R, next to it they put number indicating the radius size.
If the diameter of the wire is less than 2 mm, then it is depicted in the drawing as a solid thick main line (see figure on the left).

Wires with a diameter of more than 2 mm are shown by two parallel solid thick main lines with an axial dash-dotted line in the middle (see figure on the right).
Fold lines on the drawing (sketch) must be shown with a dash-dot line with two dots,
centers of circles, holes- dash-dotted lines (center lines) intersecting at right angles.
The dash-dotted center lines must intersect the contour lines.
When calculating the length of a wire workpiece, remember that the circumference is equal to 6.28R.
- Is it possible to make a product based on a drawing?
- What data do you need to know to make a product?
- What document is called a design document?
- From which document can you find out about the shape and dimensions of the product?
- Remember which parts are called symmetrical.
- Which line is called the axis of symmetry?
To manufacture any product, you need to determine its shape, dimensions, materials from which it will be made, methods of connecting individual parts, provide what tools are needed for this, etc. Such work at the enterprise is performed by a constructor or designer. They formalize their plans in special documents, the constituent elements of which are graphic images.
Graphic is an image consisting of lines, strokes, dots and drawn with a pencil or ballpoint pen. The main graphic images are a drawing and a sketch (Fig. 36).
Rice. 36. Graphic images: a – detail drawing; b – sketch
Part drawing- this is a document containing a graphic image of a part, made using drawing tools on paper, and the information necessary for its manufacture and control (Fig. 36, a). In practice, graphic images are also used, made in a simplified manner - by hand, without the use of drawing tools, but in compliance with the proportions between the parts of the depicted part (Fig. 36, b). They are called sketches.
Sketches used in the design of new and improvement of existing products. It is with the help of a sketch that an architect, designer, constructor, innovator embodies his idea, his creative concept on paper. Sketches are also carried out when there is an urgent need to manufacture a part instead of one that has failed, and its drawing is missing.
When making graphic images, use different types lines, each of which has a specific name and purpose. Information about the drawing lines is presented in Table 2.
Table 2. Drawing lines

In order to be able to use graphic images in any sector of the economy, each country follows the same rules for their implementation. They are defined by a document called the Unified System of Design Documentation (abbreviated as ESKD).
To make it easier to complete the sketch and maintain proportionality between the individual elements of the part when creating a graphic image, it is better to use checkered paper.
In order to make a conclusion about the size of the depicted product or any part of it from the drawing, dimensions are applied to the drawing. There are linear and angular dimensions.
Linear dimensions characterize the length, width, thickness, height, diameter or radius of the product. Angular size characterizes the size of the angle. Linear dimensions in drawings are indicated in millimeters, but units of measurement are not indicated. Angular dimensions are marked in degrees, indicating units of measurement. The numerical value on horizontal dimension lines is placed above the line, and on vertical dimension lines - on the left (Fig. 37).

Rice. 37. Applying numerical dimensions: a – linear; b – corner
When making a graphic image, it is necessary that the total number of dimensions in the drawing be the smallest, but sufficient for the manufacture and control of the product.
When making drawings and sketches, certain conventions are used. Thus, the diameter of parts or holes is marked with the symbol Ø; to indicate the radius, a capital Latin letter R is written in front of the size number. The thickness of flat parts made of plywood, fiberboard, thin sheet metal is marked Latin letter S. You will become familiar with other features of drawings in high school.
Before you start sketching the product, you need to follow two steps.
Stage one:
- prepare a sheet of paper, pencil, eraser, ruler;
- carefully examine the existing product, determine the location of holes, recesses, protrusions; determine approximate (eye) overall dimensions;
- find out what graphic image needs to be made to fully understand the shape of the product and the possibility of its manufacture;
- measure the overall dimensions of the existing product.
Stage two(Fig. 38):
- On a sheet of paper in a box, draw with thin lines a frame in which the sketch of the product will be made. Its dimensions must correspond to the overall dimensions of the product, maintaining proportionality between its elements. Draw axial and center lines (Fig. 38, a); outline the shape of the overall outline of the product with thin lines (Fig. 38, b);
- outline the detailed outlines of the product with thin lines: holes, protrusions, other elements, wipe off the excess (Fig. 38, c);
- outline the outline of the product with thick lines, put down the dimensions required for the manufacture of the product, according to the ESKD (Fig. 38, d).
You will become familiar with other features of drawings in high school.

Rice. 38. Sequence of sketching a part
To make drawings, you need to have the appropriate drawing tools: a drawing ruler, drawing compasses, squares, a pattern, a protractor, an eraser, pencils of various hardnesses. Check out their purpose in Table 3.
Table 3. Drawing tools

For high-quality execution of graphic images, it is necessary to skillfully organize workplace, observe the following safety rules.

Laboratory practical work No. 7. Reading drawings
Equipment and materials: workbook, ruler, compass, pencil.
Work sequence
- Check out the detail drawings shown in Figure 40.
- Complete their sketches in your workbook.
- Determine the following dimensions specific to each drawing:
- length and width of the square;
- the thickness of each part;
- round hole diameter;
- ring radius;
- ring width;
- square hole size.
- Write down certain data in the table using the form below.

Rice. 40. Parts drawing

New terms
useful thing, graphic image, design documents, designer, drawing, part, product, sketch, symbols, drawing tools.
Basic Concepts
- Image– recreation (display) of something using a drawing, drawing, sketch.
- Design document– a graphic document containing all the information for the manufacture of a product and its control.
- Marking– drawing the contours of the future part on the surface of the workpiece in accordance with the drawing.
- Symbol- an accepted graphic sign, symbol or letter that marks any real object of images.
Fixing the material
- What graphic images do you know?
- What is a part sketch?
- What lines are used in the product drawing?
- What lines are called the main ones?
- How to correctly indicate the size on the drawing?
Test tasks
1. Establish a correspondence between the designations of the drawing lines and their names and purposes.
- solid thin (dimensional) line
- solid thin (leader) line
- dash-dotted (center) line
- dashed (invisible contour line)
- solid thick (visible contour line)
- dash-dotted center line

2. Which image shows a product whose elements are rectangular in shape?

3. Which drawings show the correct dimensional numbers?

4. Which drawing shows the correct size of the hole diameter?

5. An image of an object made by hand, “by eye”, without a drawing tool, is called...
- And a graphic document
B sketch
In the project
D technical drawing
D technical drawing
6. Which line is used to indicate an invisible outline?
- And solidly thin
B dash-dot
In line
7. Which line is used to indicate the axis of symmetry of a part in the drawing?
- And the dash-dot
B lined
In solid thin
G solid thick
D there is no correct answer
“Constructing an image” - Visual impairments. Image of a body lying on an axis. Construction of images. Diffusing lens. Lenses. Inverted real magnified. Converging lens. Image. Characteristics of the image. Direct imaginary diminished.
"Raster images" - Gray. Pink. Red. Vector image. What primary colors does a computer use? As in Paint program get any shade? Blue (turquoise). Green. Let's discuss. Raster encoding graphic information in the decimal number system. How many bits do we use to encode a color image?
“Images in Word” - 2. In the menu bar, left-click INSERT. Inserting an image from a collection into Word. 7. Left-click INSERT. 3. Left-click FIGURE. 5. In the clip collection window, enter the theme of the image. 5. Select the folder from which you want to insert the image. Left-click START.
“Computer image” - Astana. Reconstruction of the head shape from photographs (2). Computer graphics. The main task of the algorithms computer graphics– creating images based on the model. At the lecture. Curvilinear surfaces (mirror reflection). Gouraud shading (diffuse reflection). Synthesis of images (screen adaptation).
“Image in Word” - Actions with graphic objects. WordArt Objects - Collection different styles font. For colorful design of your document. To create a shadow of an object. Toolbar – Image settings. Rotate the image. Working with pictures in the text editor Microsoft Word. Tell us what graphic objects can be created using the menu.
“Drawing of a flat part” - Stroke: circles, horizontal lines, vertical, inclined. Clarification of the internal contour of the part. Calculation of the placement of the dimensional rectangle according to the height of the working field using the formula. Analysis of the geometric shape and symmetry of the part. Filling out the title block. Working field. Construction algorithm.

